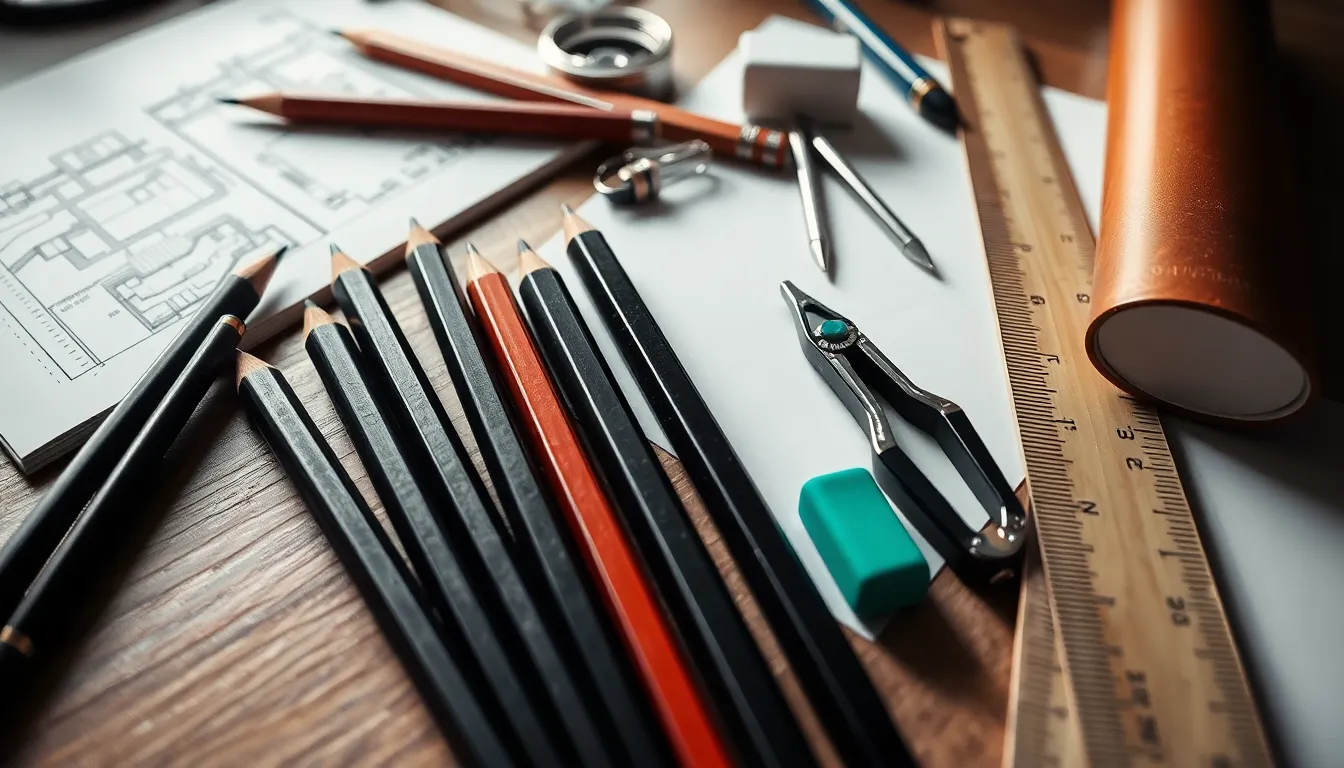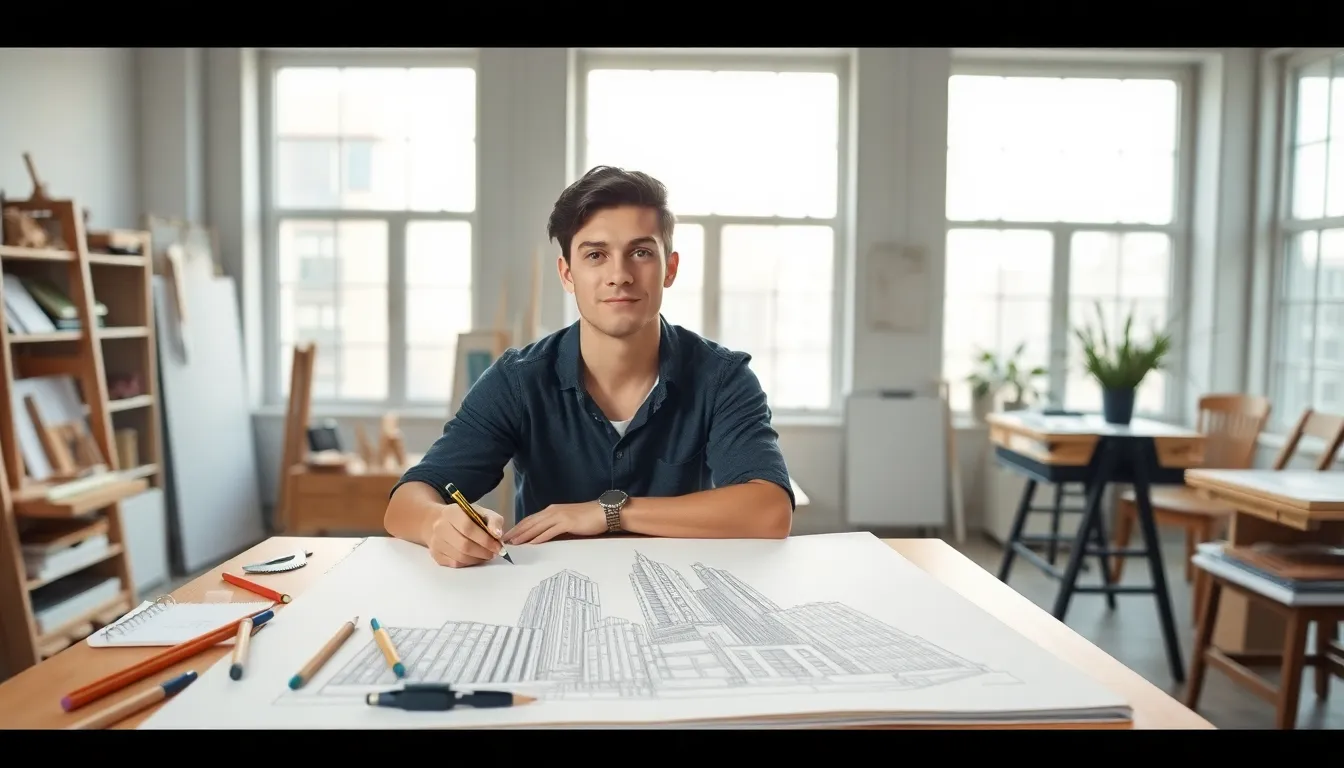Table of Contents
ToggleDrawing architecture isn’t just for the pros in fancy studios; it’s for anyone who’s ever doodled a house on the back of a napkin. Whether it’s a cozy cottage or a towering skyscraper, everyone has a vision waiting to be unleashed. And let’s face it, even the best architects started with a crayon and a dream.
Understanding Architectural Drawing
Architectural drawing serves as a crucial tool for visualizing designs. It’s essential for conveying ideas clearly, whether they’re simple sketches or intricate plans.
Importance of Architectural Drawing
Architectural drawing enables effective communication among architects, clients, and builders. It translates concepts into visual representations, ensuring everyone involved shares a common understanding. Clarity in these drawings also minimizes misunderstandings, reducing costly errors during construction. Architects use sketches to explore initial ideas while detailed blueprints guide the building process. This method allows for creativity while maintaining precision, necessary for any successful project.
Types of Architectural Drawings
Various types of architectural drawings exist, each serving a unique purpose. Site plans illustrate the landscape and context of a project. Floor plans outline the arrangement of rooms, showing dimensions and spatial relationships. Elevations depict the exterior views of structures, highlighting important design elements. Sections reveal the internal structure and vertical relationships between different levels. Each drawing type contributes to a comprehensive understanding of the design, enhancing the overall quality of architectural projects.
Tools and Materials Needed

Drawing architecture requires specific tools and materials critical for achieving accuracy and detail. The right equipment enhances the creative process, helping individuals illustrate their visions effectively.
Essential Drawing Tools
Pencils in various hardness levels enable precise lines and shading. Erasers remove unwanted marks without damaging the paper. Rulers assist in drawing straight lines and measuring dimensions accurately. Compasses help draft circles and arcs essential in architectural designs. Using graph paper supports maintaining scale and proportion in drawings. A quality sketchbook provides a portable space for ideas and practice.
Recommended Software
AutoCAD serves as a primary choice for many architects, offering advanced drafting capabilities. SketchUp excels in 3D modeling, enabling a dynamic visual representation of architectural concepts. Revit streamlines building information modeling, facilitating collaboration among teams. ArchiCAD supports BIM workflows and enhances design accuracy. Additionally, Adobe Illustrator aids in creating detailed vector graphics for presentations. Using these software applications improves productivity and enhances the quality of architectural drawings.
Basic Techniques for Drawing Architecture
Understanding the basic techniques for drawing architecture enhances visual representation skills. These methods empower both beginners and seasoned artists to translate ideas into solid designs.
Perspective Drawing Basics
Perspective drawing captures three-dimensional space on a two-dimensional plane. This technique relies on vanishing points and horizon lines to create depth. One-point perspective focuses on a single vanishing point, making it ideal for straight-on views of spaces. Two-point perspective offers more dynamic compositions, placing two vanishing points on the horizon for more complex structures. Effective use of perspective helps depict architectural features accurately and engages viewers visually.
Drafting Techniques
Drafting techniques serve as the backbone for creating precise architectural drawings. Individuals often use tools like rulers and compasses for straight lines and curves. Mastering freehand drawing improves fluidity and precision in designs. Grids assist in maintaining proportionality and alignment throughout the drafting process. The combination of traditional techniques with digital platforms like AutoCAD enhances efficiency and accuracy in architectural representation. Implementing these drafting techniques results in clear, comprehensible designs that facilitate better communication among stakeholders.
Steps to Draw Architecture
Drawing architecture requires careful planning and execution. Each step plays a vital role in realizing a vision.
Planning Your Drawing
Begin by selecting a project, such as designing a house or creating a public space. Sketch initial concepts in a notebook to explore various ideas. Identify key features that will define your architectural design, including the layout and style. Assess site conditions that may affect your drawing, like topography or nearby structures. Setting clear goals for the drawing process will streamline efforts and enhance accuracy.
Sketching Outlines
Create simplified outlines to establish the basic shape of your building. Use light pencil strokes for rough sketches to allow for adjustments as necessary. Focus on proportion, ensuring that each element is in harmony with the overall structure. Incorporate important architectural features such as windows, doors, and roofs to provide context. Choose relevant scales to ensure accuracy in dimensions, aiding in a true-to-life representation.
Adding Details and Textures
Integrate architectural details to elevate the overall quality of the drawing. Incorporate textures that reflect materials used in construction, like brick, wood, or glass. Use hatching techniques to differentiate between surfaces and provide a sense of depth. Highlight features like moldings, railings, and landscaping for a comprehensive view of the design. Layering these details transforms a simple outline into a realistic architectural rendering.
Common Mistakes to Avoid
Architectural drawing requires attention to detail, yet mistakes frequently occur that can impact the final design. Recognizing common pitfalls enhances the drawing process and ultimately results in better outcomes.
Ignoring Proportions
Ignoring proportions leads to unrealistic representations. Accurate scaling provides architects with a sense of balance and harmony within their designs. For instance, a doorway drawn too large for a building diminishes the overall aesthetic. Employing tools like rulers and measuring guides ensures dimensions align correctly. Regularly referencing real-world examples reinforces understanding of scale. Furthermore, practicing with simple shapes helps solidify the concept of proportion before tackling more complex designs.
Overcomplicating Designs
Overcomplicating designs often overwhelms the viewer. Simple, clear designs communicate ideas effectively while intricate details may obscure the original vision. Architects should focus on essential features, eliminating unnecessary elements that clutter their drawings. Streamlined designs allow for a clearer understanding of spatial relationships. Sketching multiple iterations helps refine thoughts and identify the most effective layout. Using software tools can also simplify the design process, letting architects explore variations without sacrificing clarity.
Drawing architecture is a journey of creativity and expression that anyone can embark on. With the right tools and techniques, individuals can transform their visions into tangible representations. Mastering basic skills like perspective and drafting not only enhances one’s ability to communicate ideas but also enriches the overall design process.
By embracing both traditional methods and modern software, aspiring architects can create detailed and accurate drawings that resonate with their intended audience. Avoiding common pitfalls and focusing on simplicity ensures clarity in designs, making the architectural journey both enjoyable and rewarding. Whether it’s a simple sketch or a complex blueprint, every drawing contributes to the rich tapestry of architectural expression.





